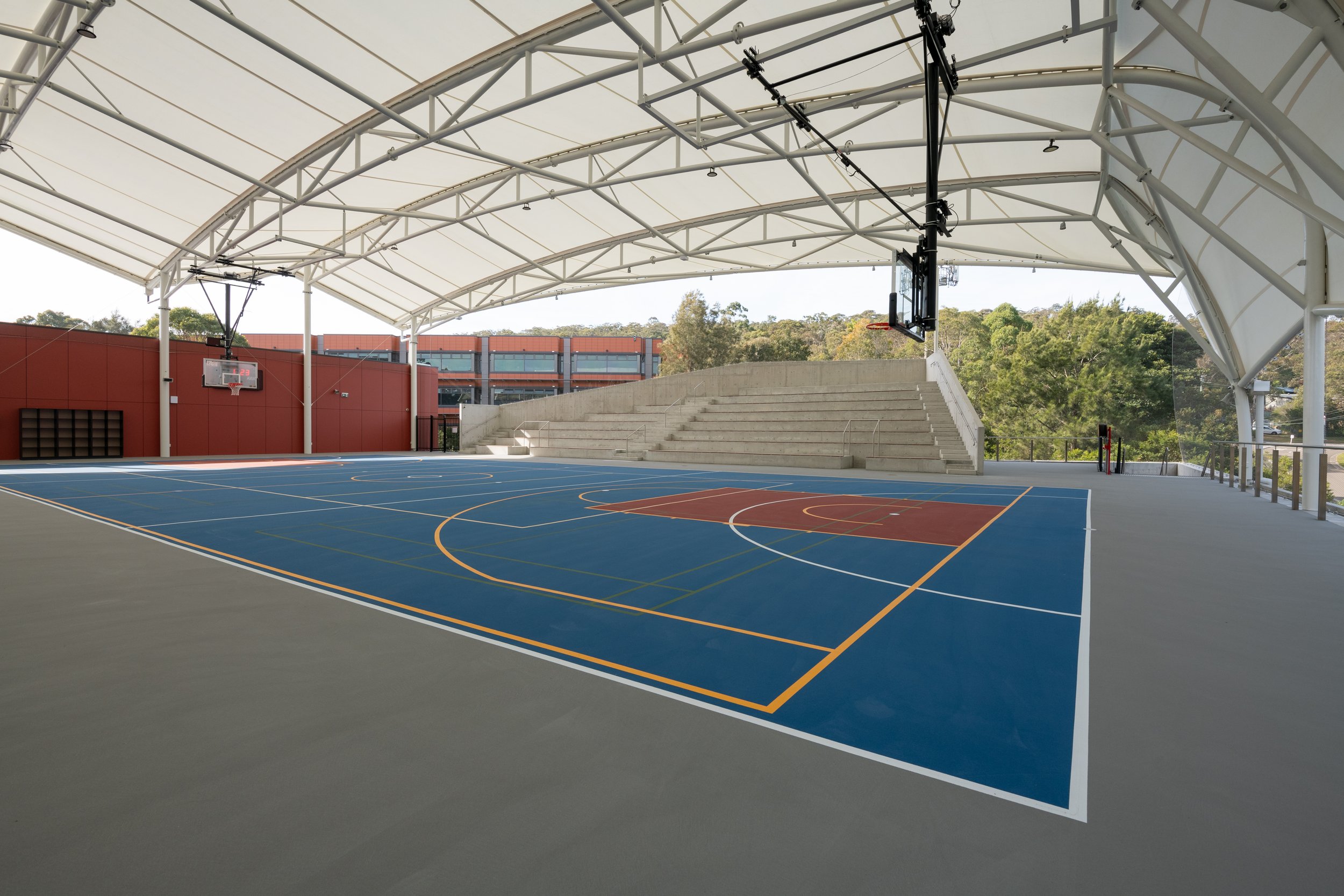
Oxford Falls Grammar School - Field of Dreams
Category: Education
Client: Co-Wyn Building Group
The Oxford Falls Field of Dreams project was a comprehensive undertaking, involving the construction of a two-story facility that seamlessly integrates 79 parking spaces and ground-floor amenities. The first floor boasts competition playing courts with a distinctive canopy structure, an outdoor study area, and meticulously designed landscaping.
During the construction phase, our team was enlisted to enhance the project by transforming the outdoor study area into a sophisticated enclosed learning environment, housing library spaces and additional amenities on the first floor. To connect the facility with the existing campus, a bridge was constructed over the adjacent creek, providing convenient access.
Further elevating the project's appeal are the added features, including bleacher seating, honed concrete finishes throughout, and extensive landscaping. This collective effort results in a project that truly stands out.
Sublime, engaged by Co-Wyn, played a pivotal role by providing a Full Electrical Package, which encompassed the following key elements:.
Installation of inground conduits and pits
Implementation of a new Submain and Fibre Backbone Cabling
Installation of new internal, emergency, and external lighting
Provision of general power outlets
Inclusion of specialty outlets for equipment
Implementation of Structured Cabling
Installation of Dry Fire systems
Integration of Security, Access Control, and CCTV cameras into the existing school system.
With these additions, the Oxford Falls Field of Dreams project not only meets but exceeds expectations, showcasing a harmonious blend of functionality and aesthetic appeal.







